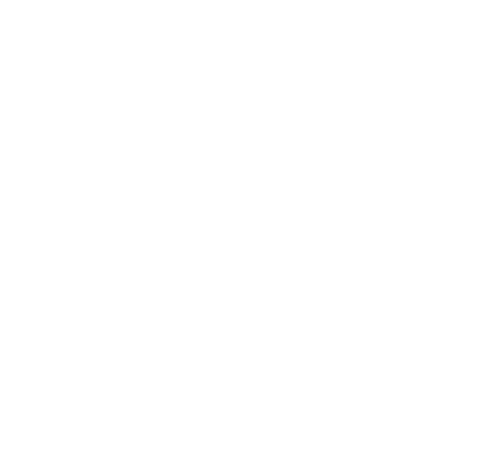Listing Courtesy of: CRMLS / Better Homes And Gardens Real Estate Oak Valley / Janis "Jan" Johnson - Contact: 562-595-3846
786 La Costa Drive Banning, CA 92220
Sold on 05/30/2025
MLS #:
IG25013440
Lot Size
4,356 SQFT
Type
Condo
Year Built
1987
Style
Mediterranean
Views
Mountain(s), Park/Greenbelt
School District
Banning Unified
County
Riverside County
Community
55 Plus
Listed By
Janis "Jan" Johnson, DRE #2227160 CA, Better Homes And Gardens Real Estate Oak Valley, Contact: 562-595-3846
Bought with
Janis Johnson, DRE #2227160 CA, Better Homes & Gardens R.E. Oak Valley
Source
CRMLS
Last checked Feb 4 2026 at 5:21 AM PST
Interior Features
- Loft
- All Bedrooms Down
- Laundry: In Garage
- Laundry: Washer Hookup
- Laundry: Gas Dryer Hookup
- Laundry: Electric Dryer Hookup
- Laminate Counters
- Ceiling Fan(s)
- Cathedral Ceiling(s)
- Dishwasher
- Microwave
- Disposal
- Refrigerator
- Dryer
- Washer
- Windows: Screens
- Double Oven
- Range Hood
- Self Cleaning Oven
- Windows: Double Pane Windows
- Free-Standing Range
- Electric Oven
- Water Heater
- Walk-In Closet(s)
- Water to Refrigerator
- Electric Range
- Vented Exhaust Fan
- Windows: Plantation Shutters
- Electric Cooktop
- Primary Suite
- Main Level Primary
Lot Information
- Level
- Landscaped
- Greenbelt
- Corner Lot
- Sprinklers In Front
- Sprinklers In Rear
- Sprinklers Timer
- On Golf Course
- Street Level
Property Features
- Fireplace: Family Room
- Foundation: Slab
Heating and Cooling
- Forced Air
- Natural Gas
- Central
- Fireplace(s)
- Gas
- Central Air
Pool Information
- Heated
- Association
- Heated Passively
- Indoor
- Community
- Lap
Homeowners Association Information
Utility Information
- Utilities: Underground Utilities, Phone Connected, Water Connected, Cable Available, Sewer Connected, Electricity Connected, Natural Gas Connected, Water Source: Public
- Sewer: Public Sewer
Parking
- Garage Door Opener
- Gated
- Guest
- Garage
- Golf Cart Garage
- Guarded
- Driveway Level
- Concrete
- Garage Faces Side
- Direct Access
- Door-Single
Listing Price History
May 09, 2025
Price Changed
$329,700
-1%
-$4,300
Mar 27, 2025
Price Changed
$334,000
-4%
-$14,000
Jan 20, 2025
Listed
$348,000
-
-
Additional Information: Oak Valley | 562-595-3846
Disclaimer: Based on information from California Regional Multiple Listing Service, Inc. as of 2/22/23 10:28 and /or other sources. Display of MLS data is deemed reliable but is not guaranteed accurate by the MLS. The Broker/Agent providing the information contained herein may or may not have been the Listing and/or Selling Agent. The information being provided by Conejo Simi Moorpark Association of REALTORS® (“CSMAR”) is for the visitor's personal, non-commercial use and may not be used for any purpose other than to identify prospective properties visitor may be interested in purchasing. Any information relating to a property referenced on this web site comes from the Internet Data Exchange (“IDX”) program of CSMAR. This web site may reference real estate listing(s) held by a brokerage firm other than the broker and/or agent who owns this web site. Any information relating to a property, regardless of source, including but not limited to square footages and lot sizes, is deemed reliable.







Description